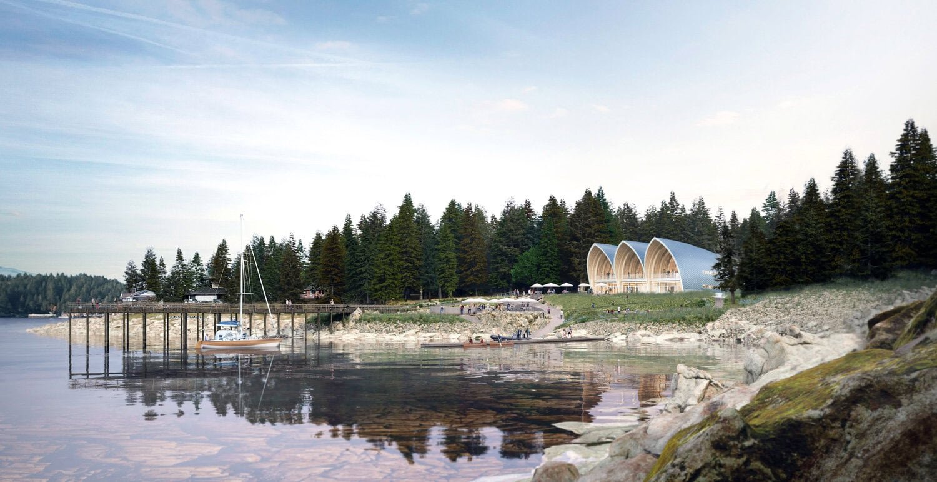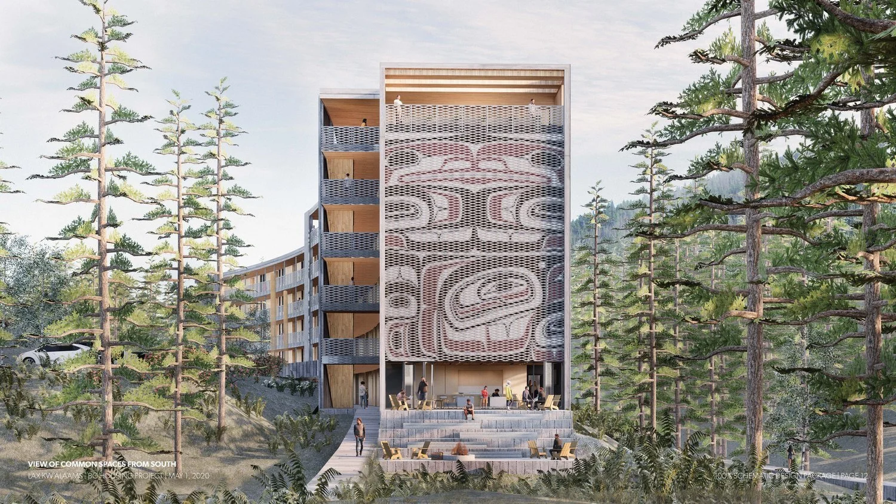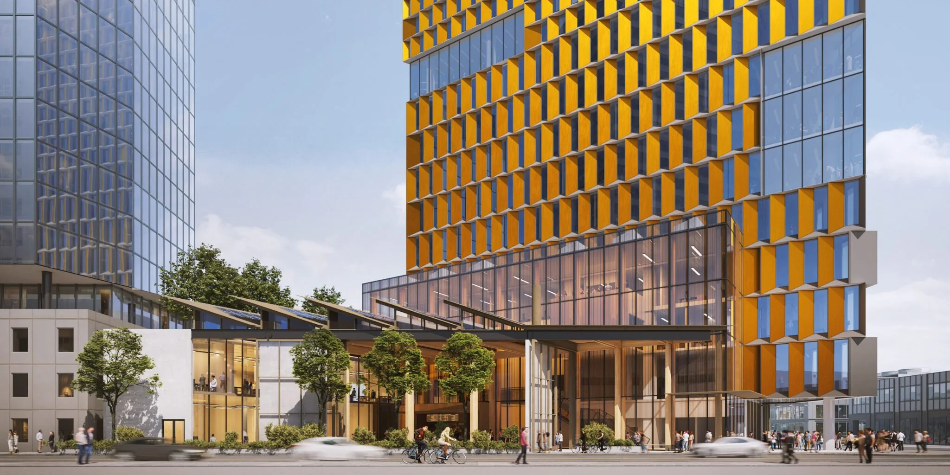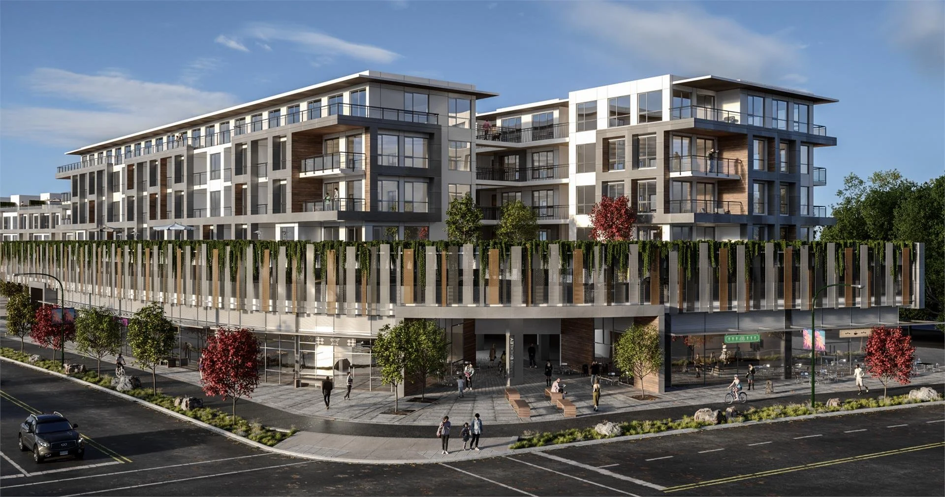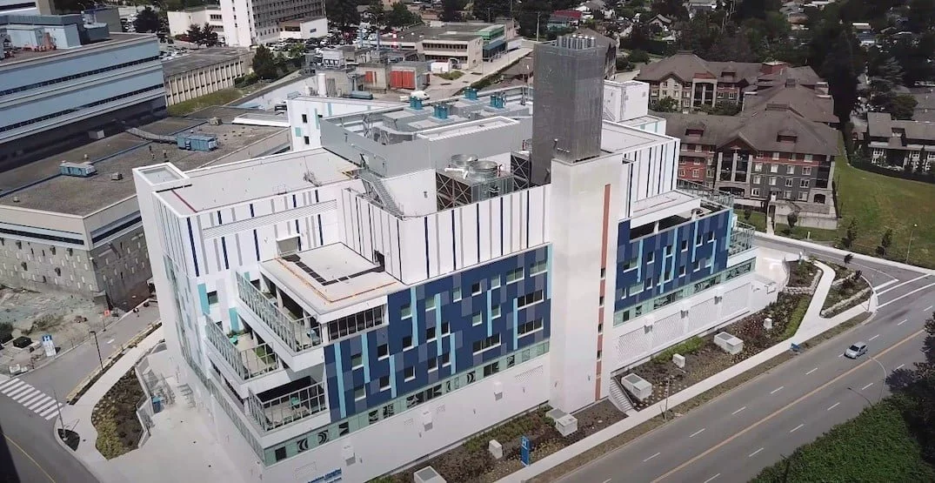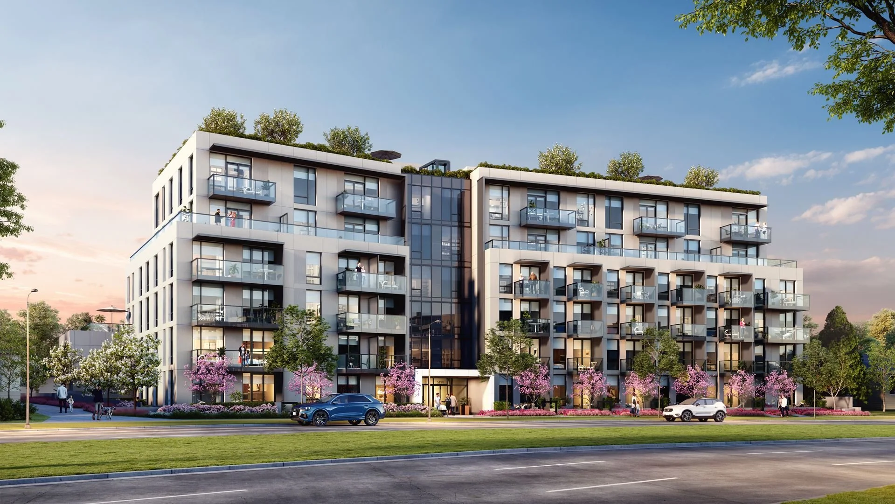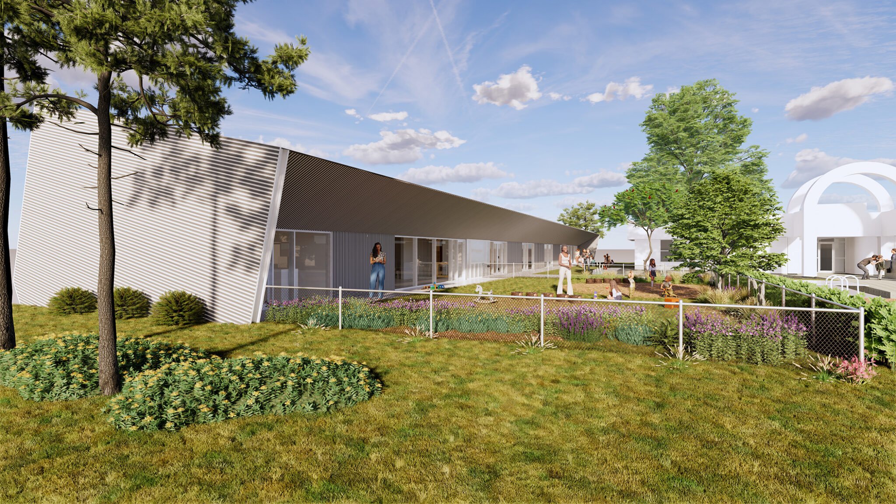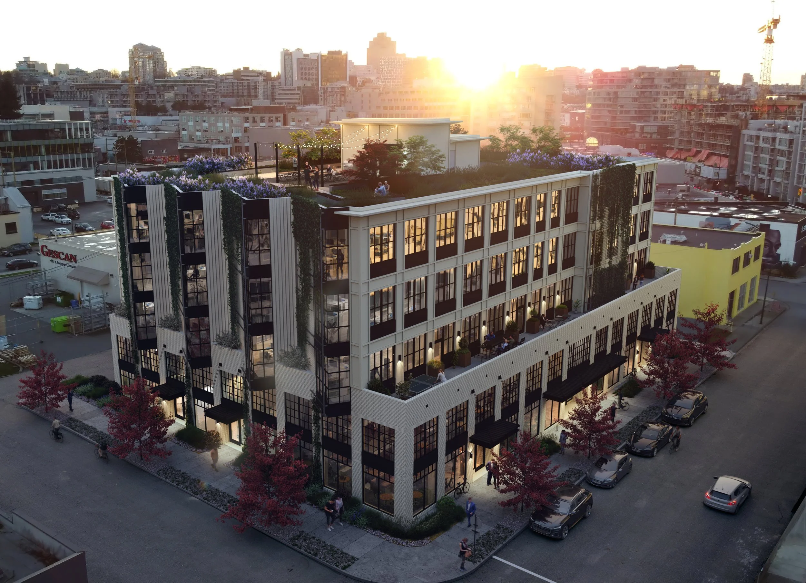
Our Portfolio
Low-Carbon Design. High-Function Results.
We design for performance—and proof.
Every project reflects our commitment to low-carbon, cost-effective, and code-aligned buildings that meet real-world demands across sectors.
Project Gallery
Browse our portfolio by category, or service.
Pender Harbour Ocean Discovery Station (PODS) Pender Harbour, BC
Marpole Community Centre Vancouver, BC
Gordon B. Shrum Building UBC Vancouver, BC
Confederation Centre of Arts Charlottetown, PEI
Nats'oojeh Hospital and Health Centre Fort St. James, BC
Timbre & Harmony Vancouver, BC
Sauder School of Business Powerhouse Expansion UBC Vancouver, BC
Lax Kw’alaams Family & Elders Housing Prince Rupert, BC
tə šxʷhəleləm̓s tə k̓ʷaƛ̓kʷəʔaʔɬ (The House of the Ones Belonging to the Saltwater) UBC Vancouver, BC
BCR 5 & 6 UBC Vancouver, BC
Park House Vancouver, BC
The Ash Street Residence Valemount, BC
UBCO Downtown UBC Okanagan, Kelowna, BC
Pleasant Valley Road Affordable Housing Vernon, BC
Brock Commons Phase 2 UBC Vancouver, BC
Jumar Squamish, BC
Royal Columbian Hospital Redevelopment Phase 1 New Westminster, BC
Lina @QE Park Vancouver, BC
The Edge Restaurant & Bar Vernon, BC
Molson Coors Fraser Valley Chilliwack, BC
Heron's Nest Affordable Housing & Child Care Pitt Meadows, BC
Fort McMurray Metis Cultural Centre Fort McMurray, AB
MacBride Museum Whitehorse, YT
Children's Learning Centre UBC Okanagan, Kelowna, BC
x̌əl sic snpax̌nwixʷtn UBC Okanagan, Kelowna, BC
Net Zero Energy & Carbon Study UBC Vancouver, BC
234 West 3rd Ave Vancouver, BC
Lions Gate Hospital - Acute Care Facility North Vancouver, BC
Burnaby Hospital Redevelopment Phase 1 A&B Burnaby, BC
Climate Resilience Task Force
W2 Living Vancouver, BC
Century North Vancouver, BC
Sunrise Village Vancouver, BC

Every project is a chance to build better
Reach out to learn how we can support yours.

